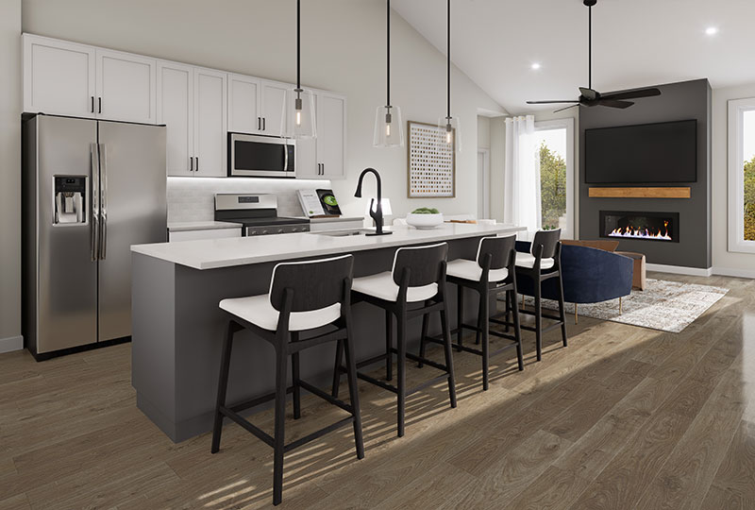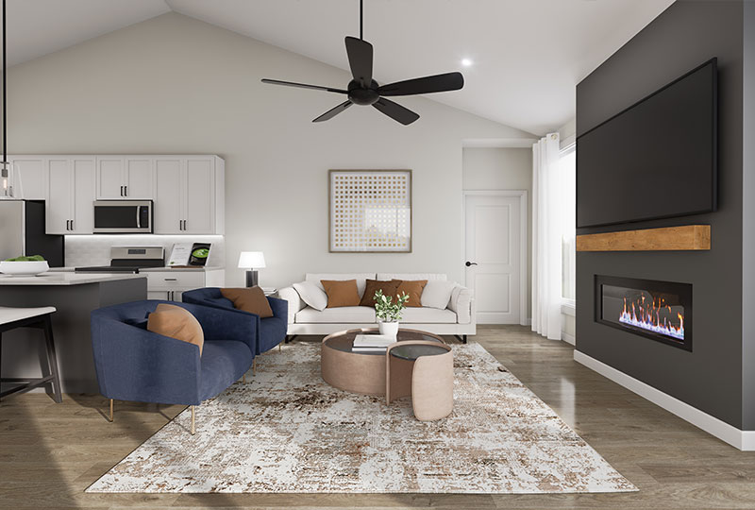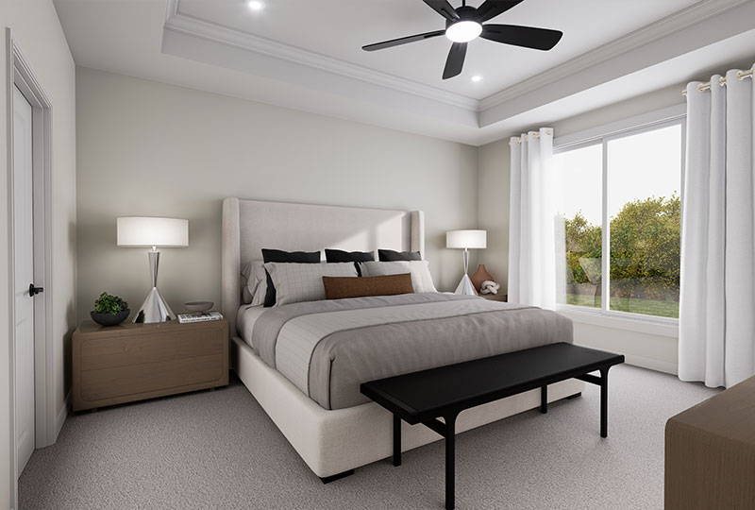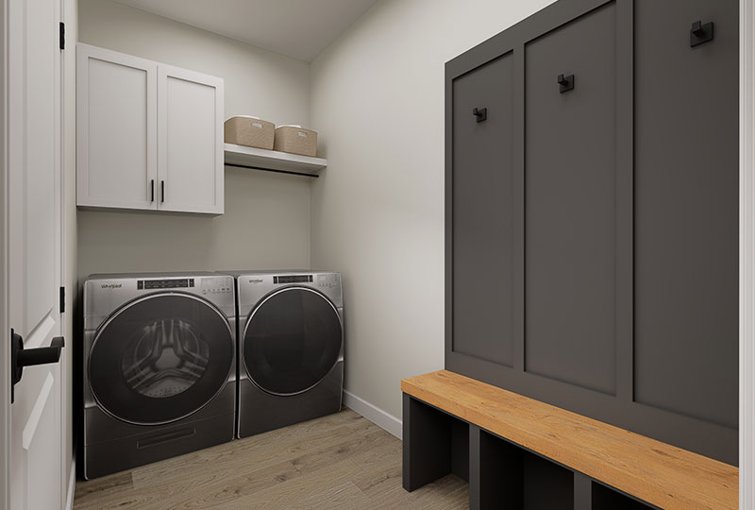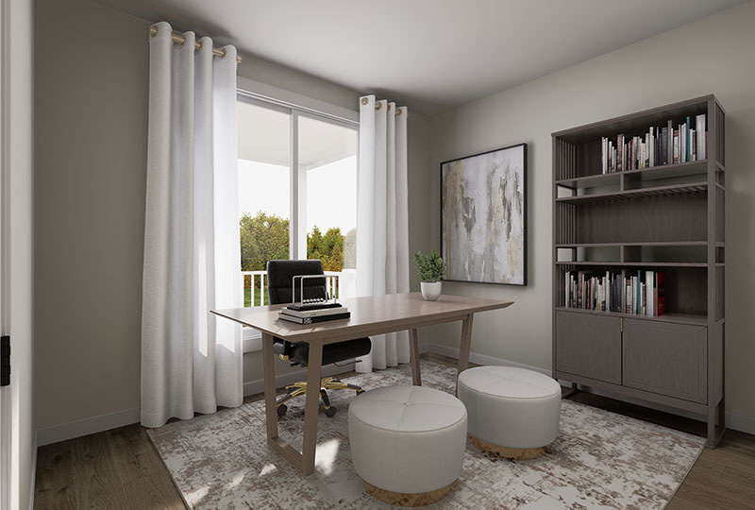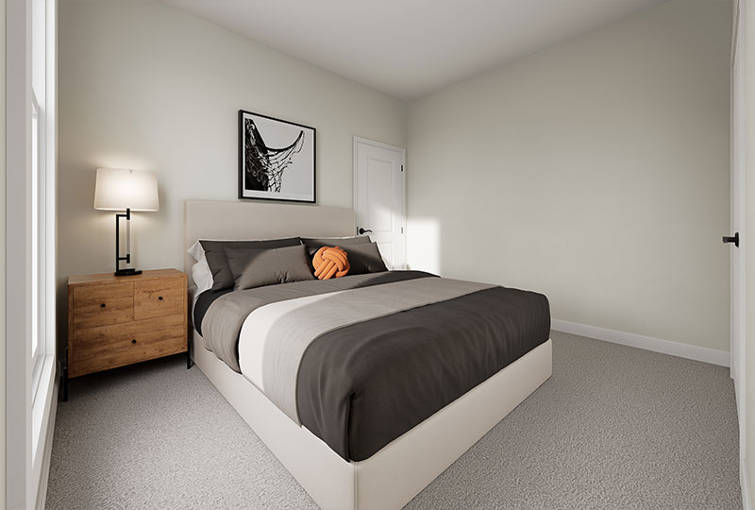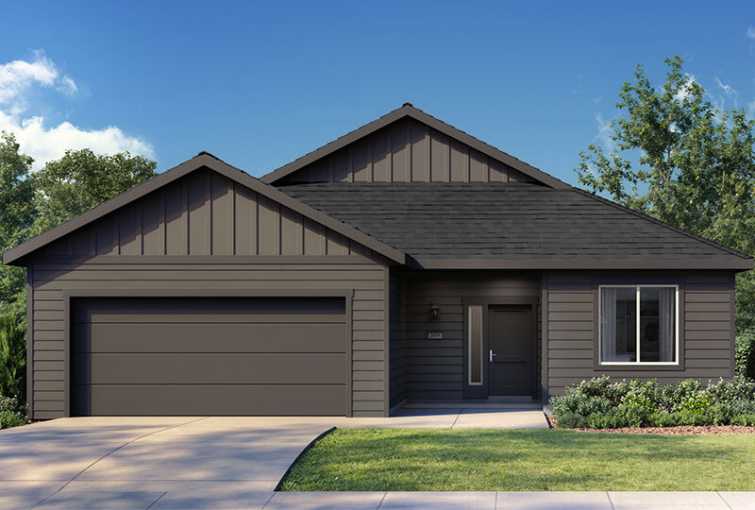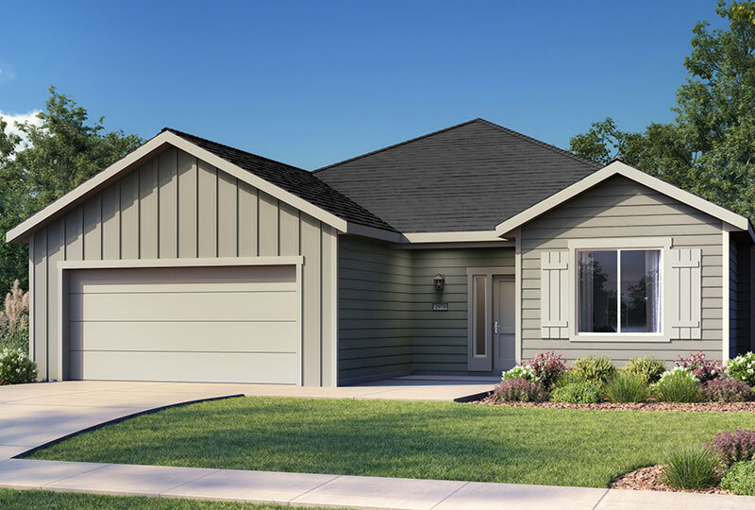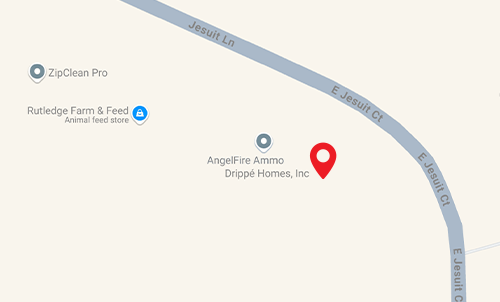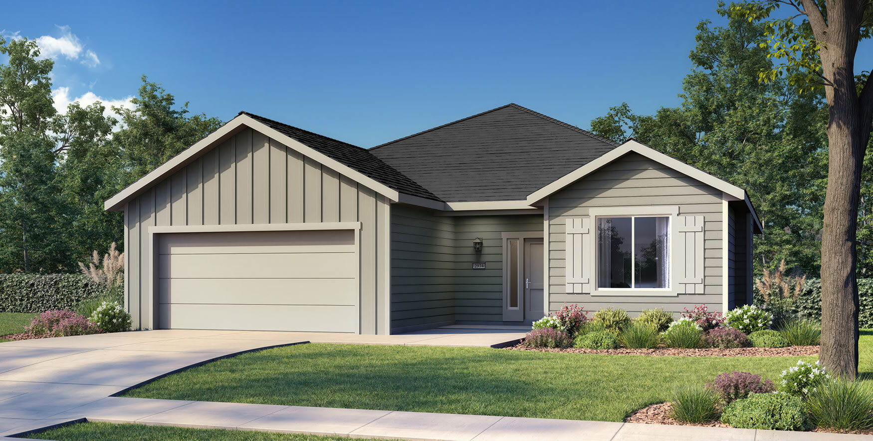
Roseland Floor Plan
4 Bedrooms
2 Bathrooms
1,663 Sq Ft
Welcome to the Roseland — a beautifully designed 4-bedroom, 2-bath home offering 1,663 square feet of well-planned living space. The heart of the home features a vaulted ceiling in the living room and an optional fireplace, creating a warm, open atmosphere ideal for gathering. An ideal kitchen with a central island and a spacious walk-in pantry, all flowing seamlessly into the open living and dining areas. The primary suite offers a peaceful escape with a 10-foot ceiling bump-up, a large walk-in closet, and a private bath. A covered back porch extends your living space outdoors, perfect for relaxing or entertaining. With a 2-car garage that includes a built-in 4×4 storm shelter and 2 different elevation options, the Roseland blends everyday functionality with thoughtful design — a home built for the way you live.
The information listed is for marketing purposes only, Plans and Spec sheets may differ. The build is based solely on Plans and Spec Sheets and not any marketing material.


