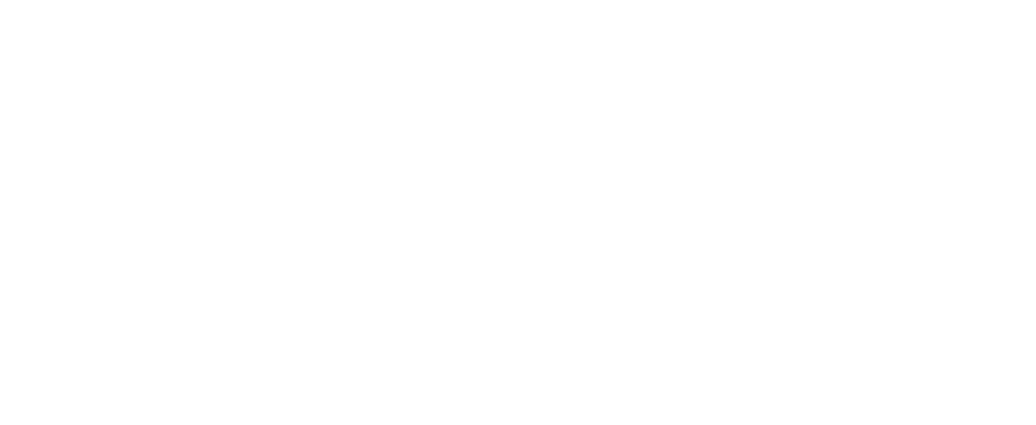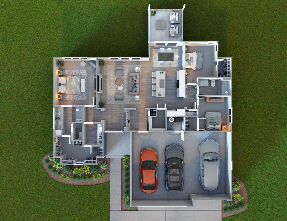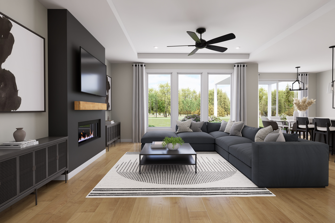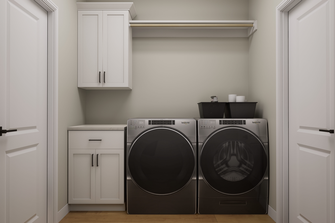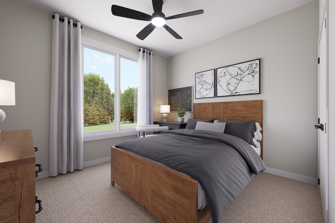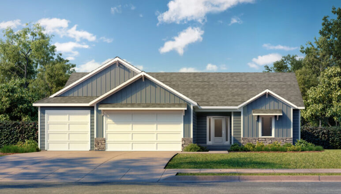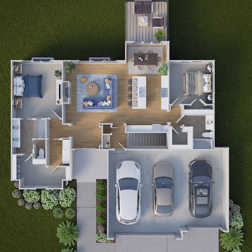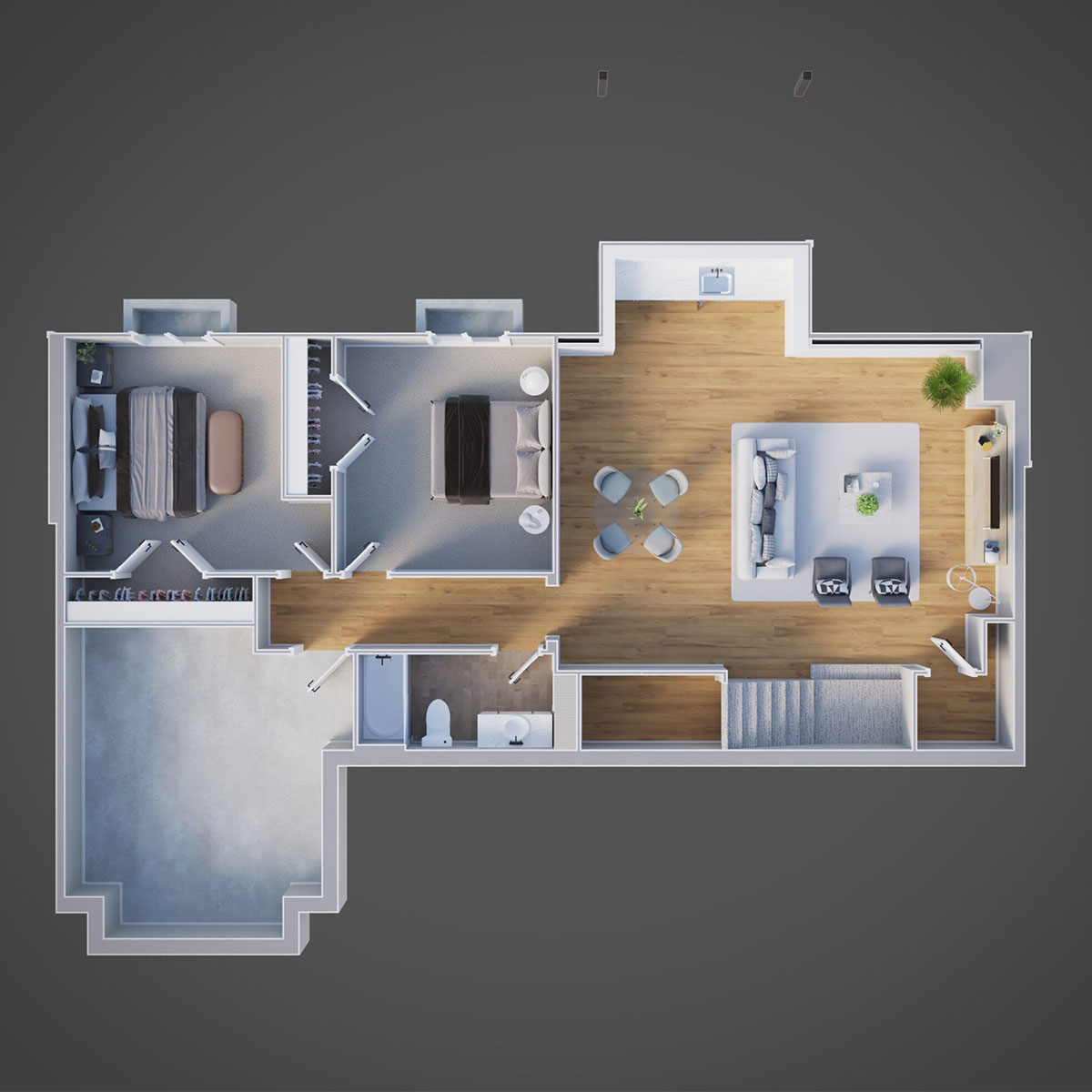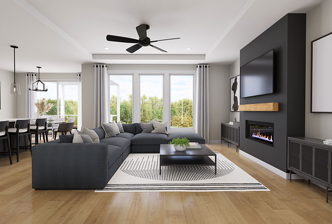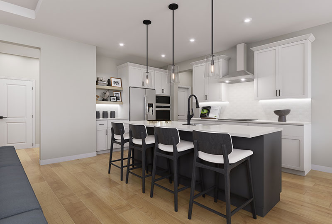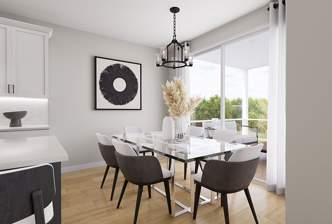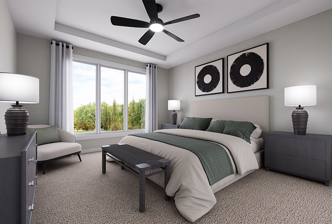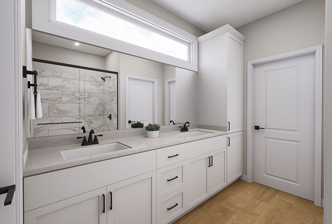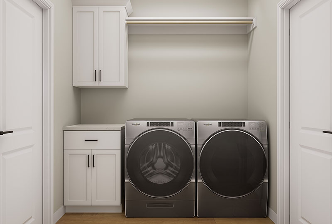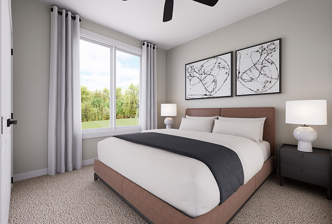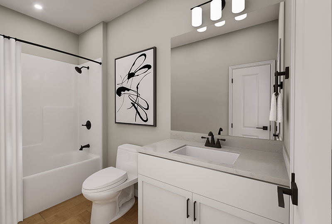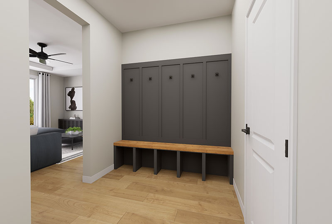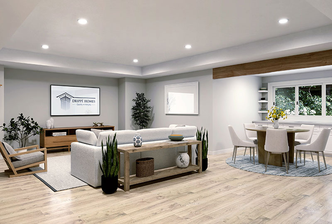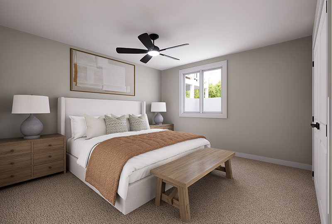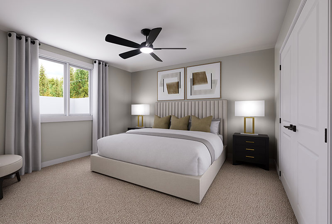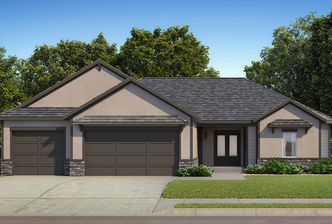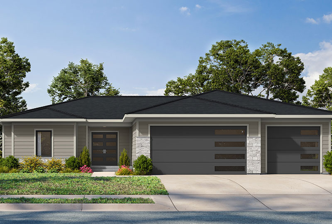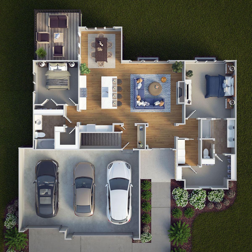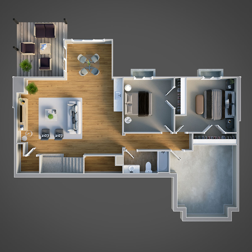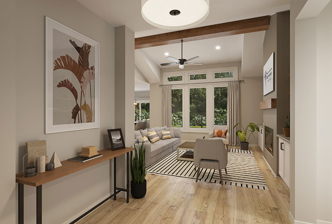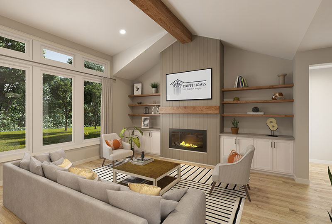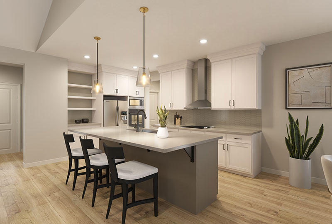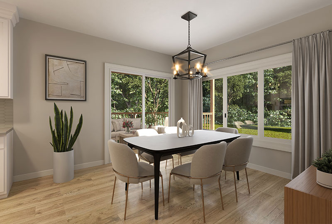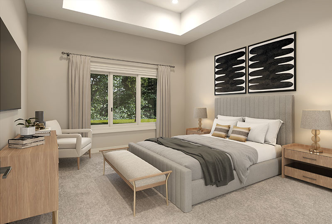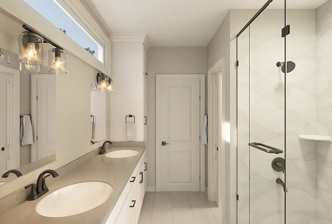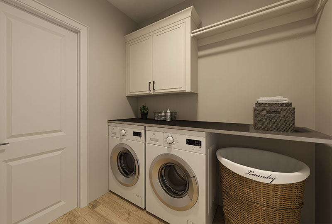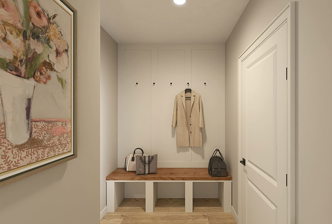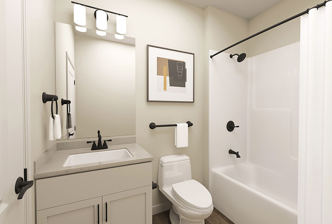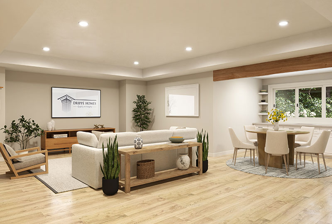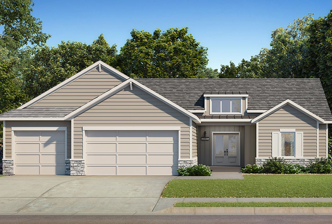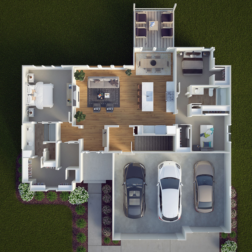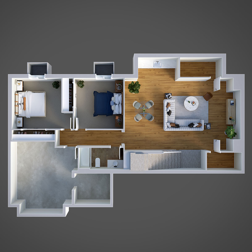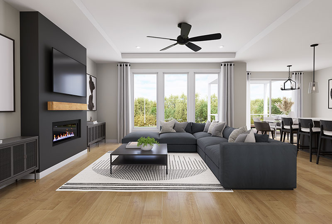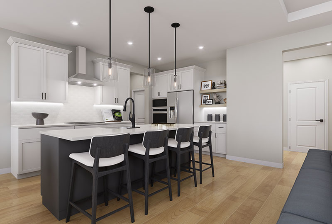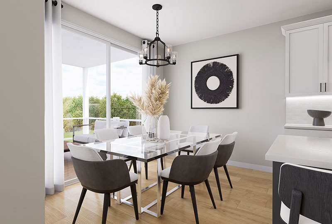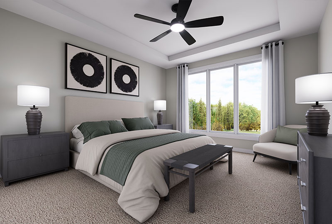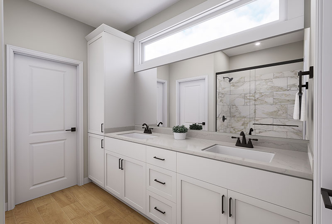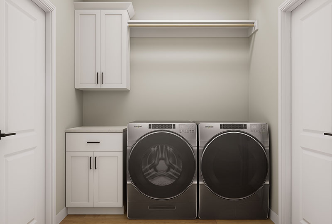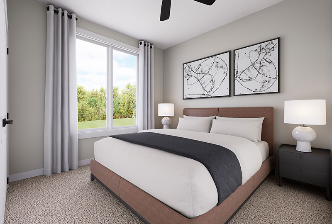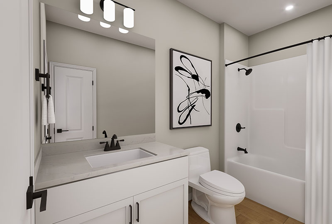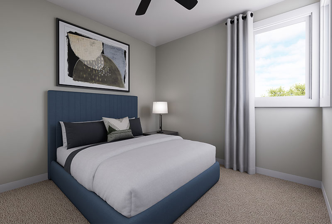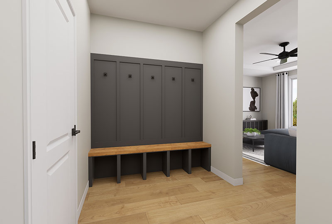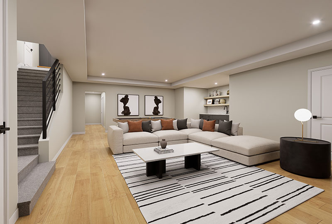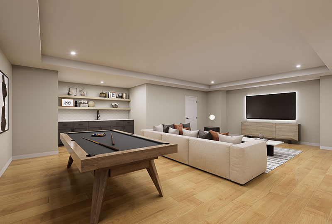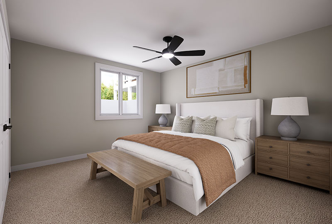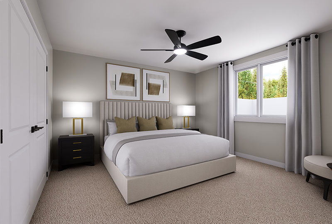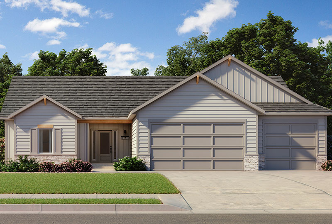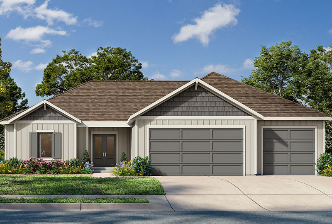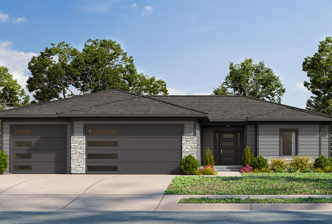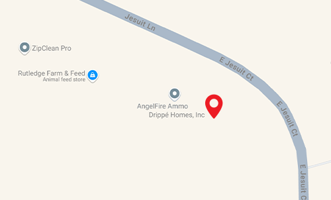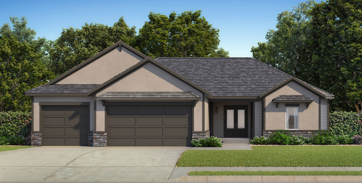
Bridgeport I
3 Bedrooms
2 Bathrooms
1,630 Sq Ft
A fresh and flexible take on modern living, the Bridgeport will be a plan you’re sure to love. This plan features a spacious primary suite with a ceiling bump-up and a must-see walk-in closet that connects directly to the laundry room for ultimate convenience. The open-concept layout includes an entertainer’s kitchen, a walk-in pantry, a mudroom with a boot bench, comfortable bedrooms throughout, and a covered back porch for expanded outdoor living.
The Bridgeport I is on a slab foundation with a 3-bedroom, 2-bathroom, 3-car garage, and 1,540 livable square footage. Enjoy the 10 ft tray ceilings in both the living room and primary bedroom, with an optional electric fireplace and built-in cabinets.
The information listed is for marketing purposes only, Plans and Spec sheets may differ. The build is based solely on Plans and Spec Sheets and not any marketing material.
Elevation Options
Bridgeport II
4 Bedrooms
3 Bathrooms
Main: 1,540 Sq Ft, Basement: 1,064 Sq Ft
A fresh and flexible take on modern living, the Bridgeport will be a plan you’re sure to love. This plan features a spacious primary suite with a ceiling bump-up and a must-see walk-in closet that connects directly to the laundry room for ultimate convenience. The open-concept layout includes an entertainer’s kitchen, a walk-in pantry, a mudroom with a boot bench, comfortable bedrooms throughout, and a covered back porch for expanded outdoor living.
The Bridgeport II features a 4-bedroom, 3-bathroom home with 1,540 square feet on the main level and 1,064 finished square feet in the basement. The basement level offers more room to relax or entertain — complete with an optional wet bar to elevate your hosting game.
The information listed is for marketing purposes only, Plans and Spec sheets may differ. The build is based solely on Plans and Spec Sheets and not any marketing material.
Elevation Options
Bridgeport II Estate
4 Bedrooms
3 Bathrooms
Main: 1,587 Sq Ft, Basement: 1,184 Sq Ft
A fresh and flexible take on modern living, the Bridgeport will be a plan you’re sure to love. This plan features a spacious primary suite with a ceiling bump-up and a must-see walk-in closet that connects directly to the laundry room for ultimate convenience. The open-concept layout includes an entertainer’s kitchen, a walk-in pantry, a mudroom with a boot bench, comfortable bedrooms throughout, and a covered back porch for expanded outdoor living.
For those seeking a grander feel, the Bridgeport II Estate version offers expanded square footage, a vaulted ceiling in the living room, and built-in shelving next to the fireplace for added charm and function. Check out the enlarged dining room with a sliding door to the covered porch. The basement level offers even more room to relax or entertain — complete with an optional wet bar to elevate your hosting game. This floor plan offers 1,587 sq ft on the main level, with 1,184 in the basement.
The information listed is for marketing purposes only, Plans and Spec sheets may differ. The build is based solely on Plans and Spec Sheets and not any marketing material.
Elevation Options
Bridgeport III
5 Bedrooms
3 Bathrooms
Main: 1,609 Sq Ft, Basement: 1,162 Sq Ft
A fresh and flexible take on modern living, the Bridgeport will be a plan you’re sure to love. This plan features a spacious primary suite with a ceiling bump-up and a must-see walk-in closet that connects directly to the laundry room for ultimate convenience. The open-concept layout includes an entertainer’s kitchen, a walk-in pantry, a mudroom with a boot bench, comfortable bedrooms throughout, and a covered back porch for expanded outdoor living.
The Bridgeport III adds a bedroom to the main level making it a 5-bedroom, 3-bathroom plan with 1,609 square feet on the main level and 1,162 finished square feet in the basement. The basement level offers more room to relax or entertain — complete with an optional wet bar to elevate your hosting game. You can choose to leave the basement finished or unfinished with the Bridgeport III.
The information listed is for marketing purposes only, Plans and Spec sheets may differ. The build is based solely on Plans and Spec Sheets and not any marketing material.
