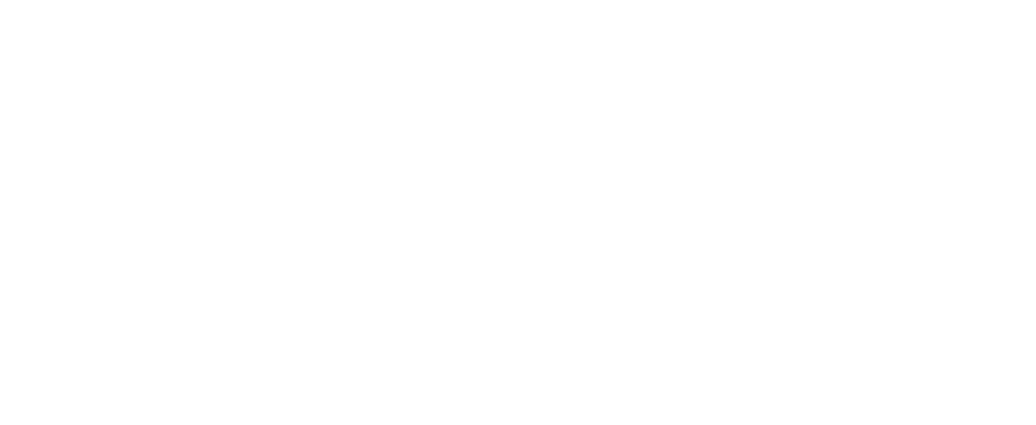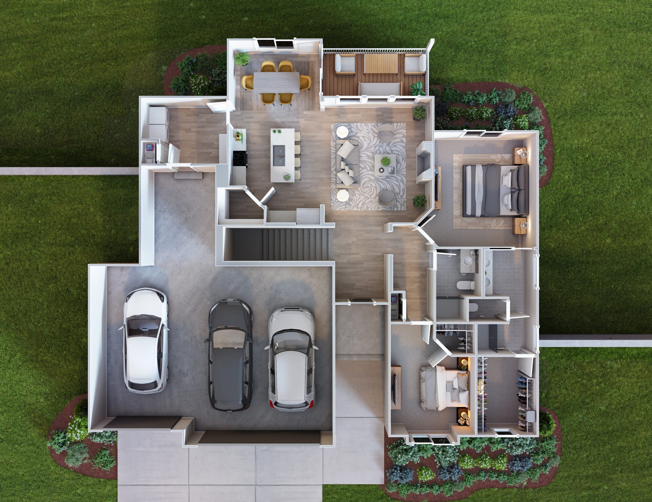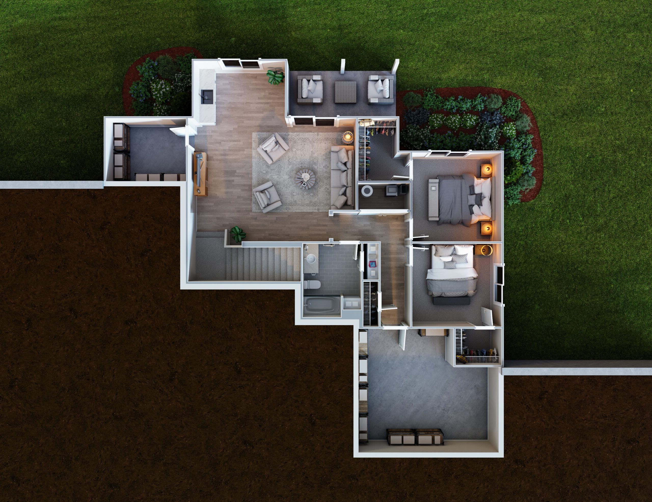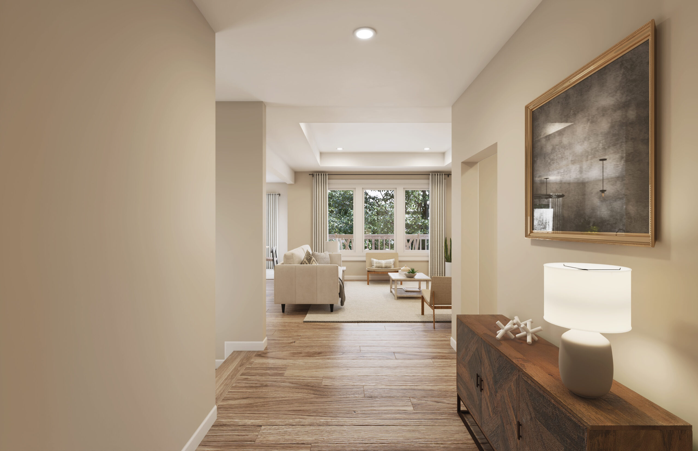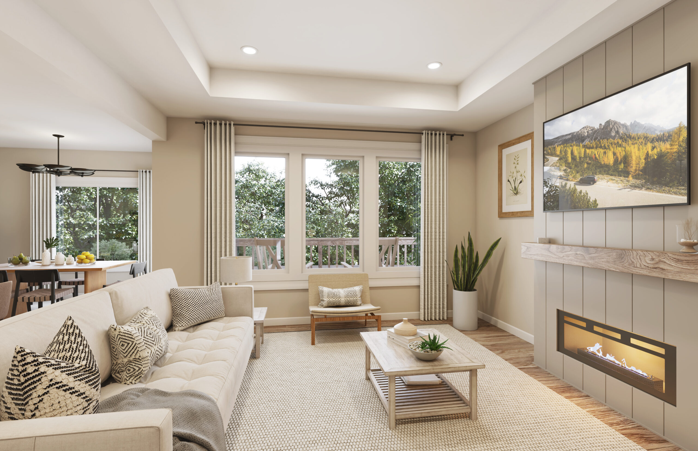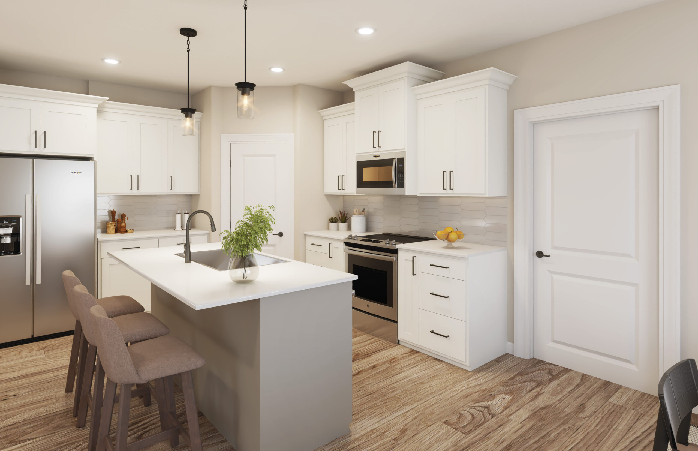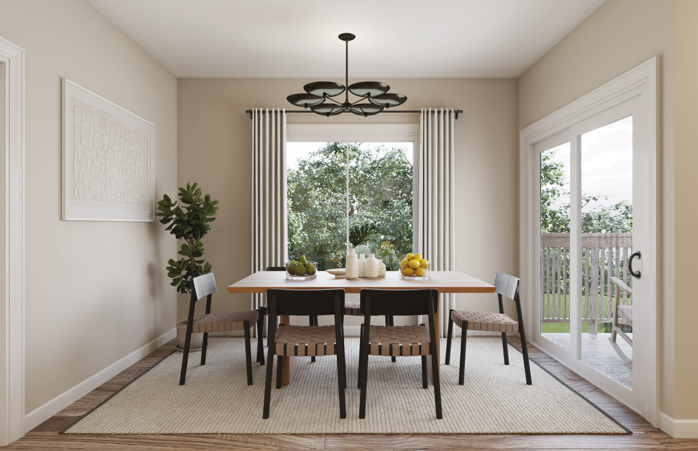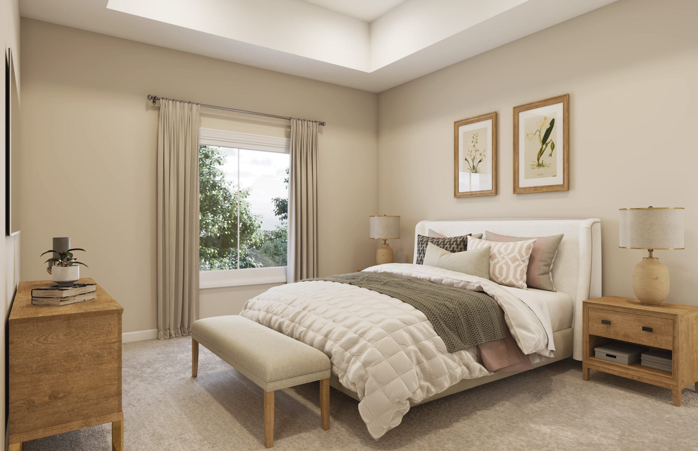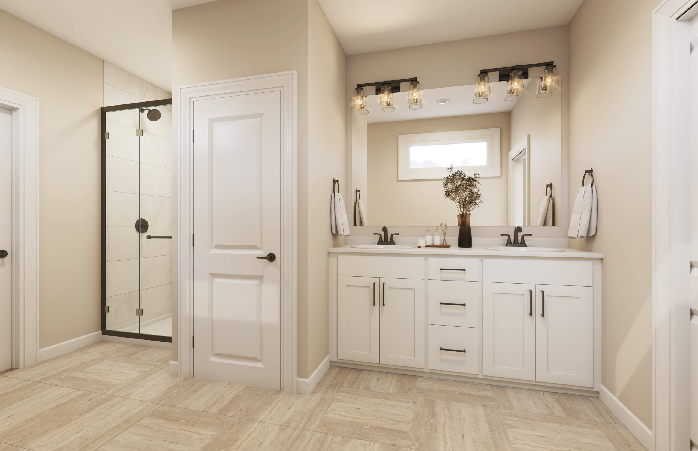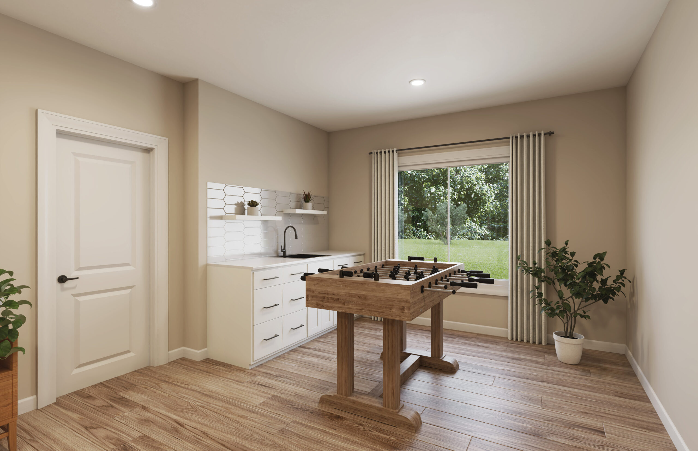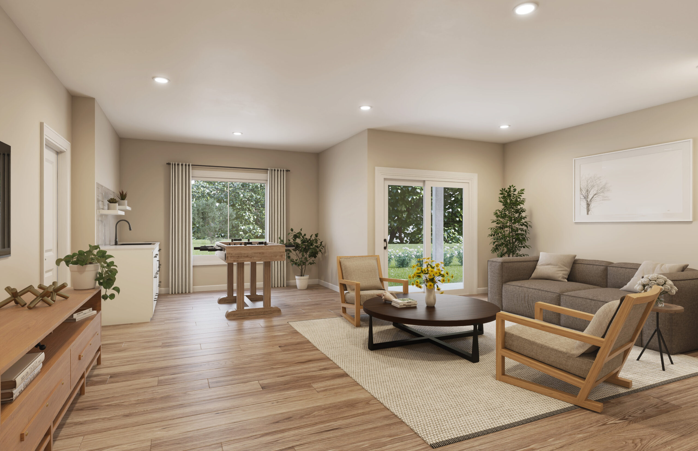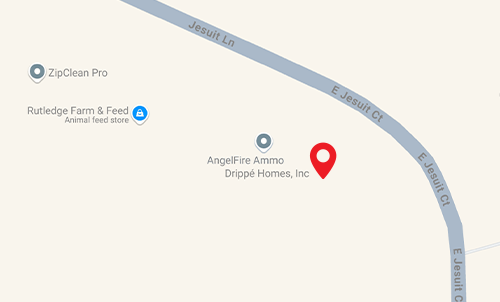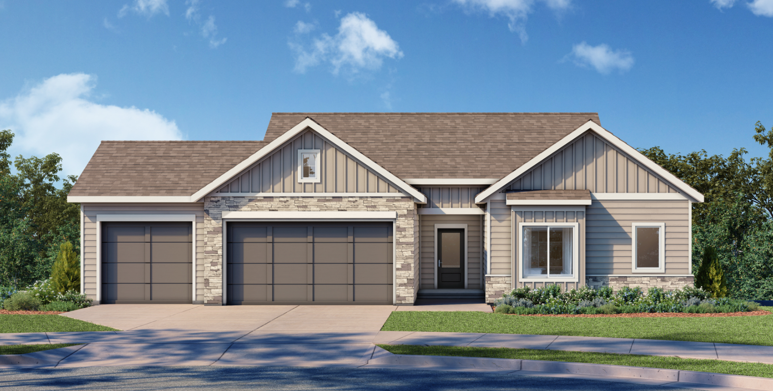
Waldron Floor Plan
4 Bedrooms
3 Bathrooms
2,461 Sq Ft
Welcome to the Waldron, a thoughtfully designed floor plan offering 4 bedrooms, 3 bathrooms, and 2,461 square feet of livable space. With a 3-car-plus garage, this home combines comfort, functionality, and flexibility—perfect for modern families and entertainers alike.
Step inside to find well-planned spaces including a mudroom with boot bench, a walk-in pantry, and an inviting living room with a fireplace. The finished basement adds even more room to relax, entertain, or create your dream space with an optional wet bar. Whether you’re hosting guests or just enjoying a quiet evening at home, the Waldron delivers the space and style you need—plus the practicality you’ve been looking for.
The information listed is for marketing purposes only, Plans and Spec sheets may differ. The build is based solely on Plans and Spec Sheets and not any marketing material.
